Labor Day started early for me and the Maribou storks who croaked the sun up near Nyao stadium. Debussy’s Prelude to the Afternoon of a Faun was playing on the BBC’s Proms. A beautiful ten minute flute fest inspired by Stephane Mallarme’s poem of the same name. Some folks who think in these terms peg it as the awakening of modern music.
.
I was headed from Nairobi, where I had spent the previous night, to the property where the big day had arrived at last. We were starting construction, well, excavation to be accurate, of our first building.
.
.
Here’s an overview of our construction process, and a disclaimer. If you are uninterested in the gory details of this specific building process — and who in the world could blame you — just scoot on by to the next photo and no one will be the wiser.
.
1. We dig out the black cotton soil in a 23†trench until we reach the next layer of subsoil, called murram. The black cotton soil is unsuitable to build on because of the enormous amount of expansion and contraction with the changing weather conditions.
2. Then we set some pins in each corner and establish the levels with a sight level.
3. We bend rebar, two types, Y8 and Y10 into 14†U-shaped reinforcing structure that fits into all the trenches.
4. We mix concrete and wheelbarrow it in the trenches until we have a consistently level 9†footing in all the connecting trenches. Then we let the concrete cure for a bout three days, depending on the weather, keeping it wet throughout.
5. Then we bring in a couple of masons to lay in the 9â€x9â€x by whatever quarried stone blocks with mortar in courses all through the trenches. The number of stone courses depends on the depth of the murram (we’re hoping for about five or six in most areas) and then we let the mortar cure for a few days.
6. Then we begin the long work of removing all the rest of the black soil from the interior of the foundation. We dig the trench first to provide a form for the 9†concrete foundation footing. Otherwise we would have to build a form out of wood to hold the concrete, and lumber is very expensive here.
7. After the soil is pick-axed and dug out, the cavity is back-filled with hard core, rocks of all shapes and sizes that are a quarry by-product of producing the 9â€x9†building stones. The hard core rocks are stood on end and stacked tightly to one another until a layer about a foot tall is formed on the bottom of the excavated hole, and then the guys go to work with sledge hammers and beat the tar out of the rocks until they are pretty smashed and the small spaces between them are filled with their pulverized parts. Then we add a two or three inch layer of murram dirt on the top of the hard core and water and tamp it down until it is flat and hard.
8. Then we put another layer of stacked hard core on top of it and do the whole thing over again until the big hole left by the removal of the black cotton soil is filled.
9. We add a layer of murram. Make it very smooth, and build the shearing, the wooden form all around the whole structure to hold the four inch concrete slab that completes the foundation.
10. Then we begin to build the walls, and so on and so on, until we have something that looks like a kitchen. Ok?
.
If you slogged through this and not much of it made sense, you’ll have the chance to see it unfold step by step as we go along, and wonder with us how we ever got into this fix in the first place.
.
.
I’ve been trying to get this posted for a few days, but the sometimes-net here has been apathetic at best, and I’ve been apoplectic at worst. But tonight all’s forgiven. We’ve cyber-kissed and made up.
.
Yours for the world-wide eradication of black cotton soil,
.
David
.



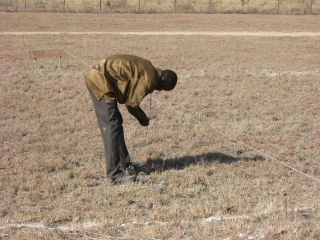
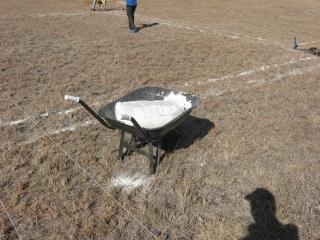
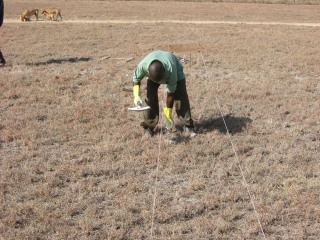
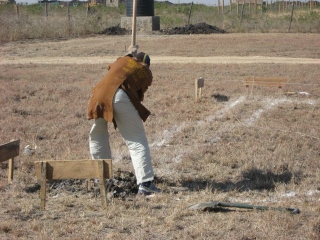
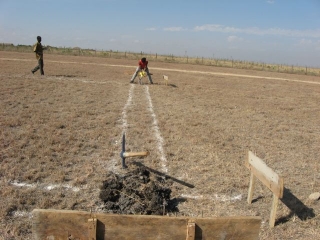
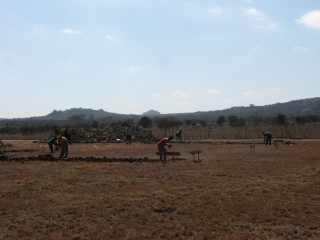
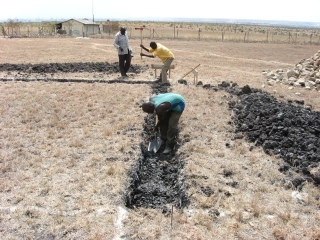


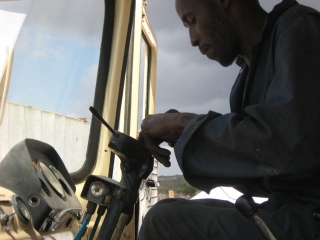
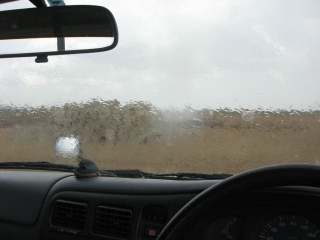

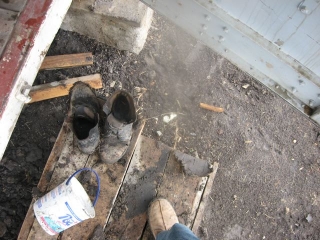
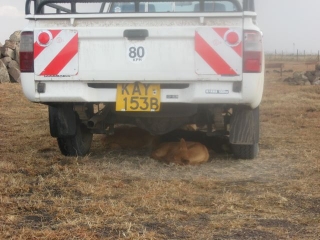
Comment(1)-

Chris says
September 5, 2008 at 4:39 amUtterly amazing. God bless these remarkable steps the project keeps taking. And thank you, David, for keeping us so wonderfully apprised of them.